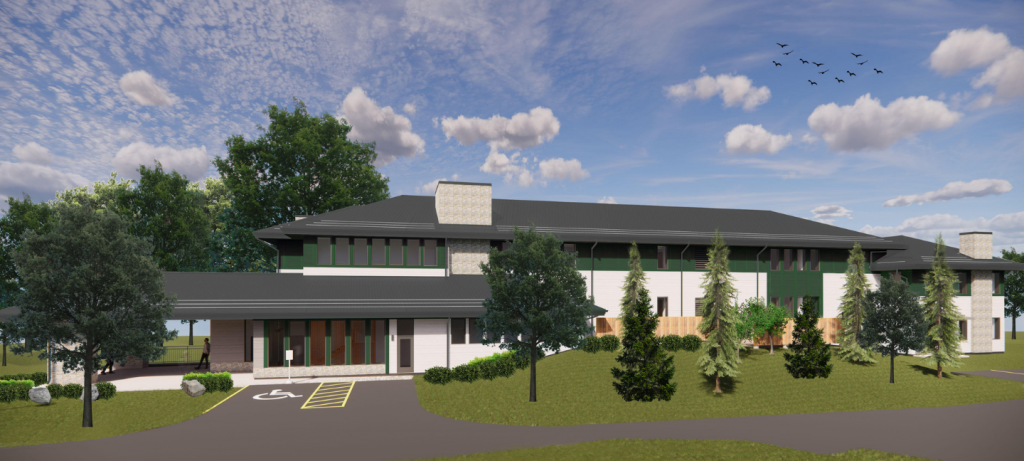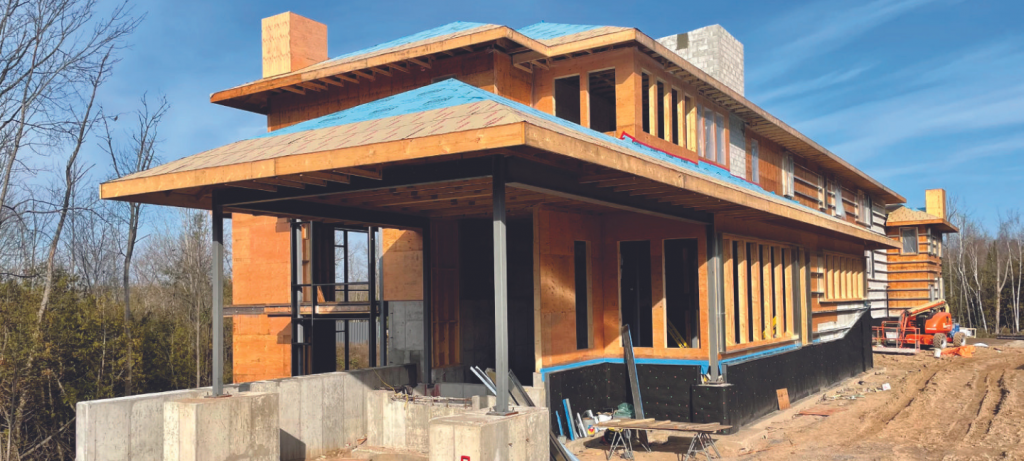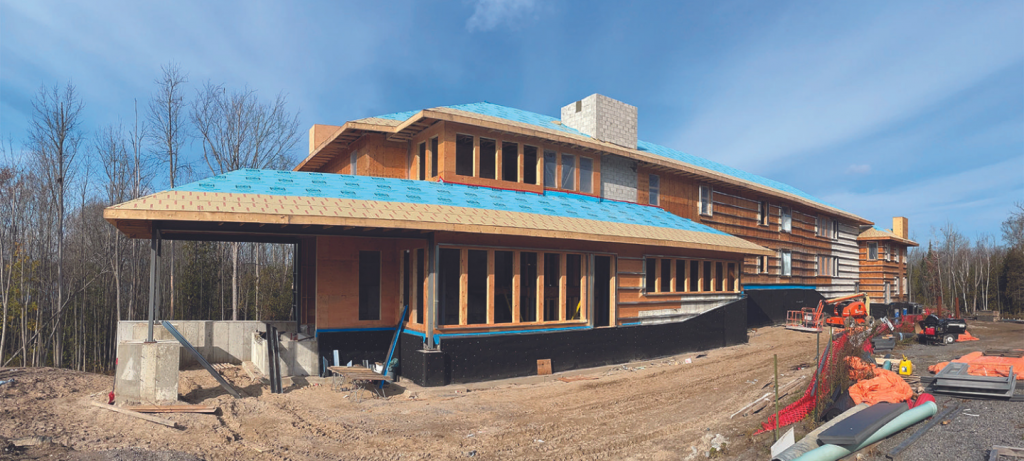
Scheduled to open in 2022, Ross House and Parent House, our new double student residence, is an important project and catalyst essential to realizing multiple goals outlined in our strategic plan. Currently in the midst of construction, the building—designed by Lett Architects Inc. (alumnus Bill Lett ’92, P ’23)—is situated in the lower north residential node of campus facing towards Lake Katchewanooka and the woods, adjacent to Rashleigh and Colebrook houses.
The building’s site and design allow it to nestle into a hillside, creating harmony in scale with its neighbouring houses, offering beautiful views of our natural campus and protecting, as much as possible, the surrounding picturesque landscape. When approached from the heart of campus, it will appear to be a two-storey residence of modest scale, when in reality it is a four-story double residence. The building is creatively designed with unique entrances and foyers to enable the two houses to feel entirely distinct and separate from each other, ensuring that both Ross House and Parent House will maintain the theme of small student residences characteristic of the Lakefield experience for our students. The new houses will accommodate 26+ boarders each, as well as space for the integration of 10+ day students in each house.

The completion of Ross House and Parent House are an important prerequisite to enabling the full implementation of our integrated house model, a core element of the Community First pillar of our strategic plan. LCS has long been known for the depth and quality of the relationships that exist between and among our students and staff; indeed, we consider strong, trusting relationships to be a cornerstone of deep learning. In 2019, we shared how we planned to strengthen our community through the creation of ‘house families’, assigning each student (boarding and day), as well as all staff to one of our student houses. This model intentionally focuses on nurturing a strong sense of community and the development of close relationships through programming that brings together boarding and day students, advisors, heads of houses, and assistant heads of houses through integrated and close-knit members of a house group. The new house model also supports the integration, reinforcement, and cross-pollination of important programmatic learning themes across all areas of our curriculum through structured house meetings and small advisor group meetings organized by house affiliation. We consider the circle of support created through the house model to be extremely valuable, for example, in strengthening our understanding and growing cultural competencies as a community by providing more opportunities to explore themes around health and wellbeing; diversity, equity, and inclusion; and leadership, character, and values.

Ross House and Parent House were designed to bring this house model to fruition. The houses each include a day student room, a full kitchen and a common room large enough to support all members of the house family, including boarding students who will live there full-time, day students who will spend time in house activities and completing homework with their peers, and advisors and other staff who will provide support in their roles as members of the house family. We are very pleased with the potential Ross House and Parent House have to enable greater opportunities for our boarding and day students to forge meaningful connections with each other and with our staff, enriching the LCS experience for all.
The addition of Ross House and Parent House will also help us to grow our school’s capacity by 52+ incremental boarding students. Of course, our relatively small school size and closely-knit community are among our greatest differentiating strengths, which we are committed to preserving. At the same time, our strategic plan articulates our plan to grow our enrolment moderately and responsibly overtime to ensure we have the scale needed to deliver fully on our vision and to remain competitive in the dynamically evolving independent school sector. Growing our student population modestly over the next ten years will have a transformational impact on our operational model, enabling important investments in program enhancement and financial assistance. We are confident that our new integrated house model and other programs of focus under our Community First pillar, will enable us to grow the school modestly over time while preserving our cherished school culture and while remaining the smallest school among our peer group.
In the short-term, the completion of Ross House and Parent House will give us the capacity to take some of our other existing student residences offline sequentially over the coming years for some needed upgrades, and to provide the facilities and space needed to deliver our new integrated house model across all of our residences. These upgrades will also enable us to generally modernize and improve our older residences, in particular, helping to close the gap between our oldest and newest residences.
The Ross House and Parent House project also aligns with our school’s value of environmental responsibility. The project’s double residence design is significantly more energy-efficient, occupies a smaller building footprint (as compared to two single residences), and consumes fewer building materials. Ross House and Parent House also incorporate innovative sustainability practices (aligned within our Campus Master Plan design principles), including a rainwater recovery system that harvests rain for use in toilets, as well as using the trees cleared for the building site to create furniture for the houses. In addition, the building will embrace LEED Leadership in Energy and Environmental Design) principles, carefully considering all opportunities to reduce our environmental impact.
This project would not be possible without the extraordinary generosity of our donors. Ross House is named in honour of the leadership support of Donald Ross ’48 and his family. Parent House is named in recognition of the leadership support of Marc Parent P ’15 ’18 ’20. In addition, we are deeply appreciative of Barb and Tom Ryder ’53, Susan and Tom Stevenson ’78, and Joe and Dorothy Barbaro P ’04 ’07, as well as two additional anonymous donors for their major funding support of this project.
We are eagerly looking forward to bringing Ross House and Parent House into service for the 2022/23 school year. This project is so central to achieving the goals of our strategic plan, from catalyzing our Community First and new house model programming, to upgrading our residential facilities and enabling moderate enrollment growth, we are looking forward to a number of initiatives that will help us to enrich the breadth and depth of the student experience.
